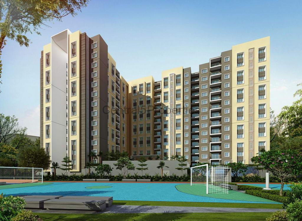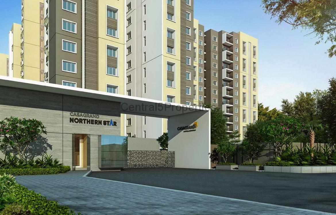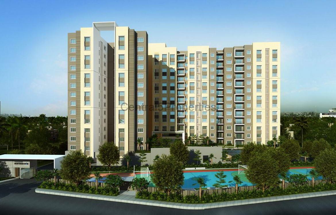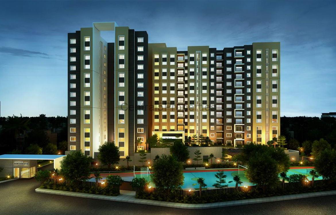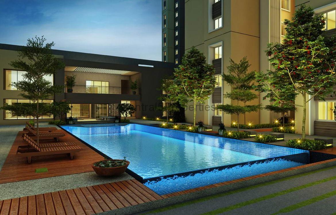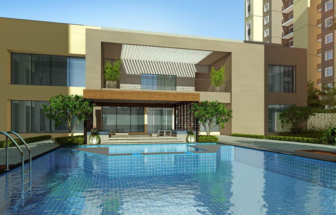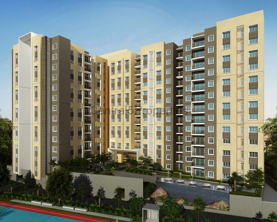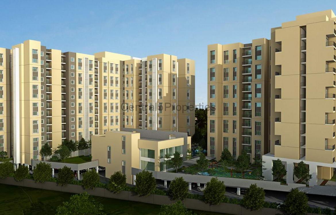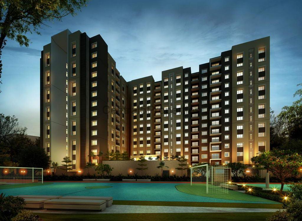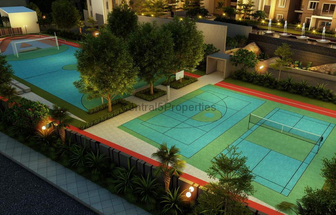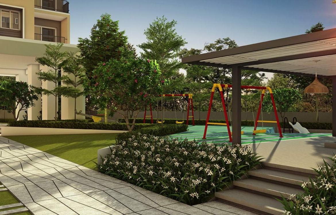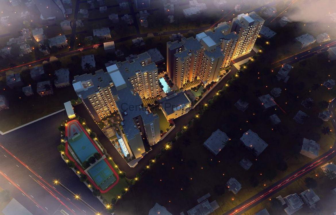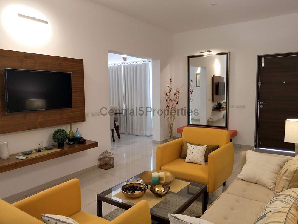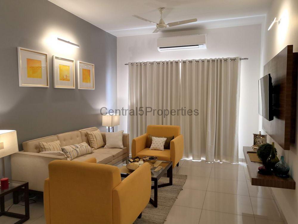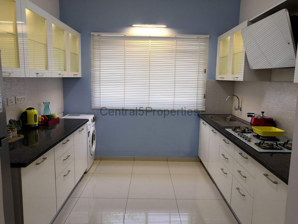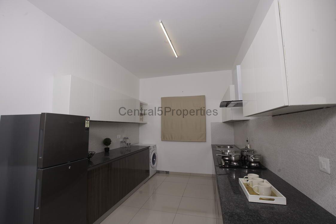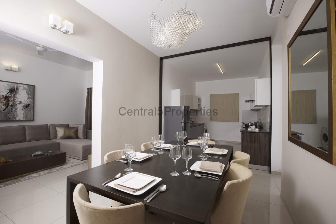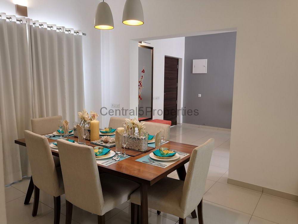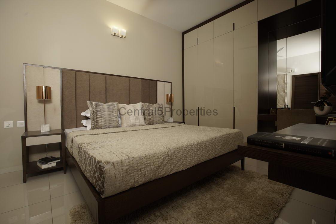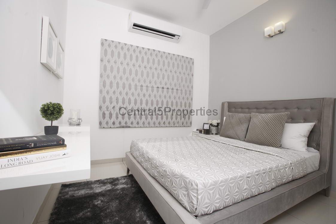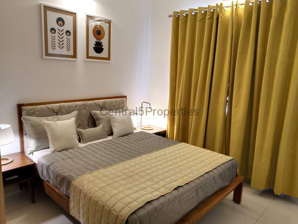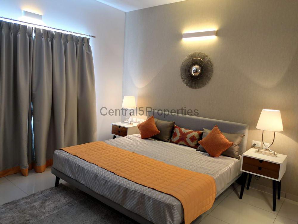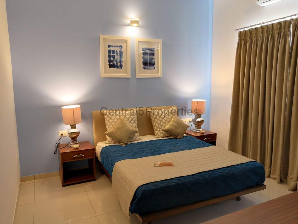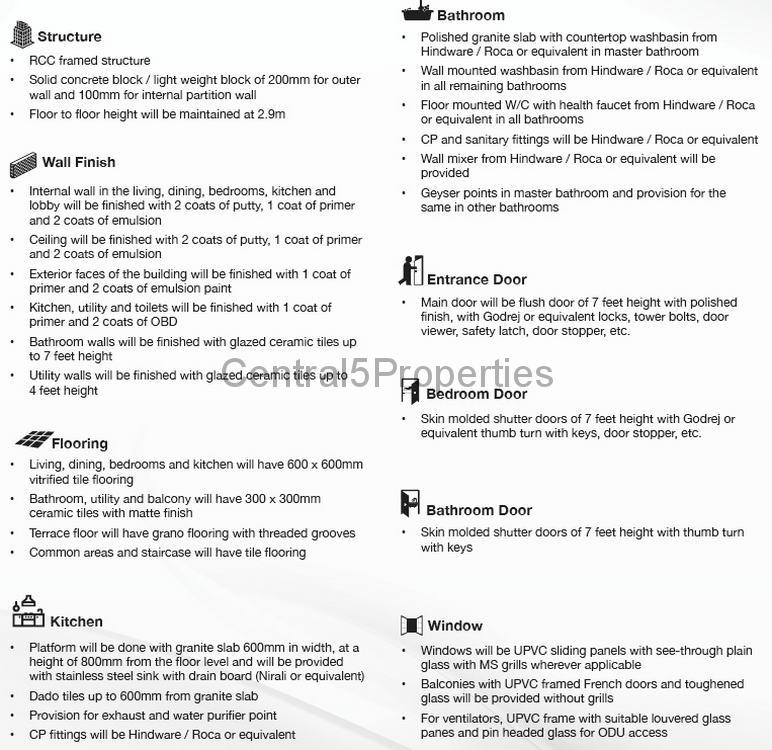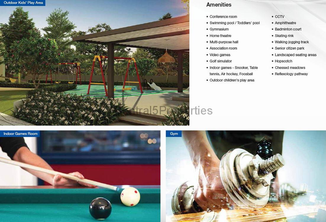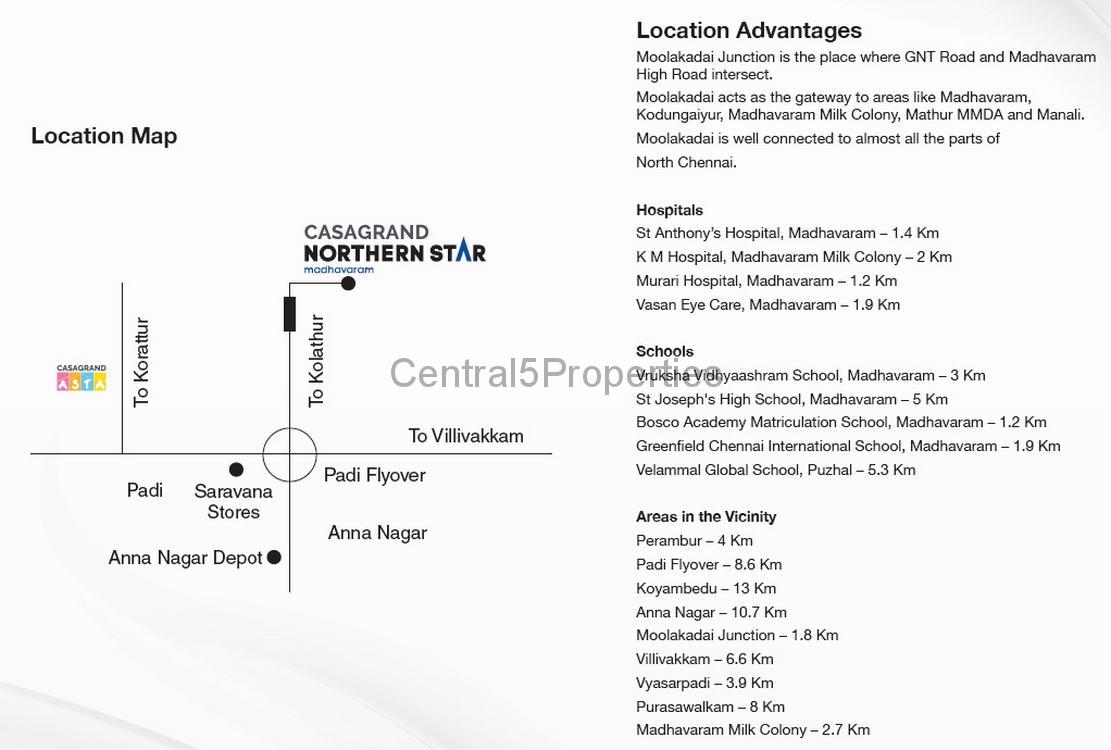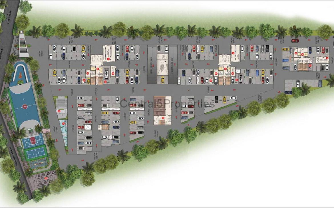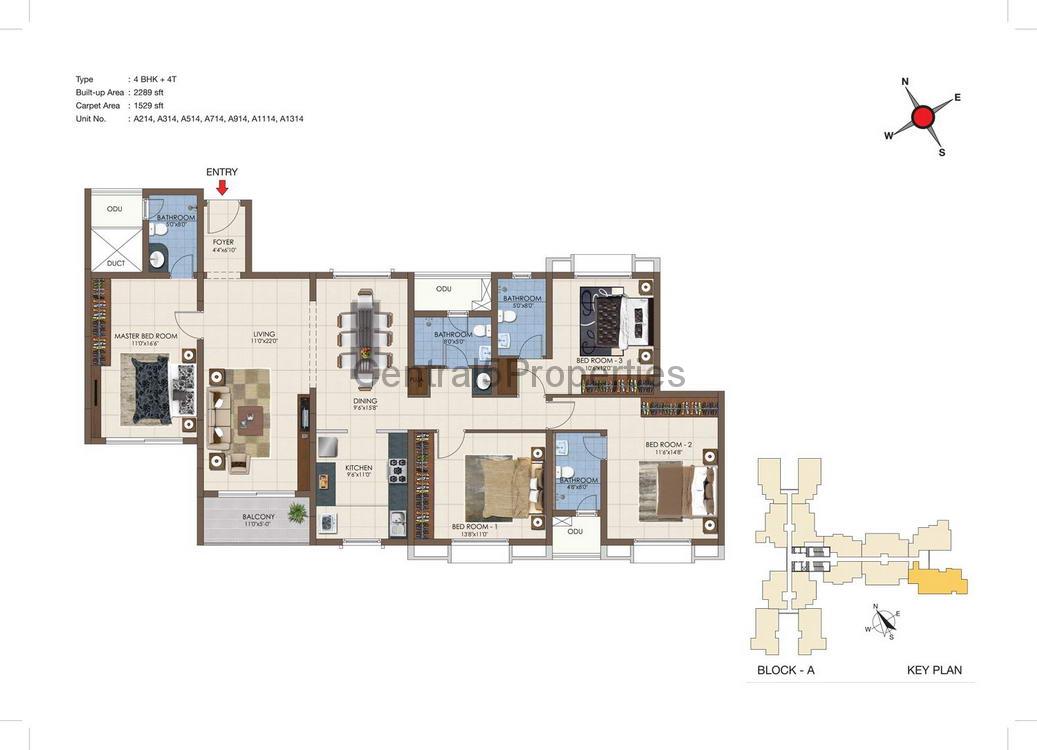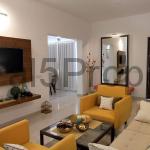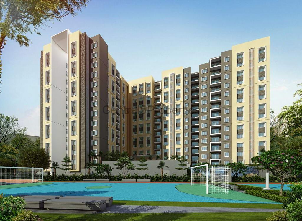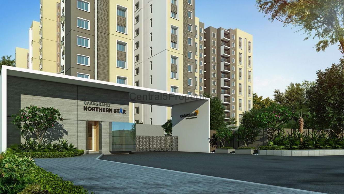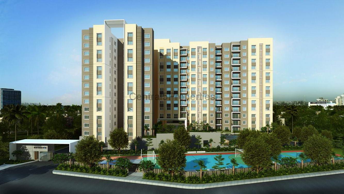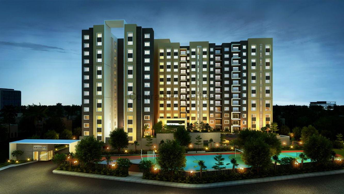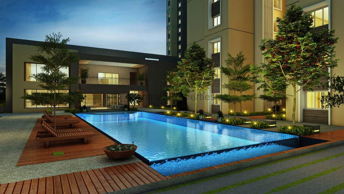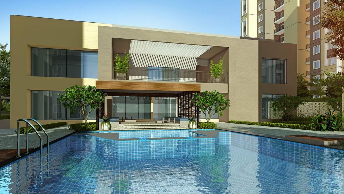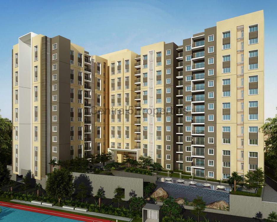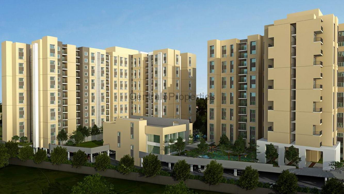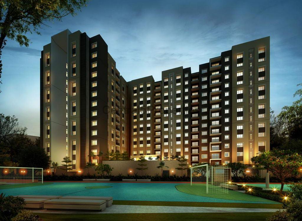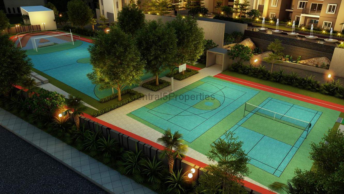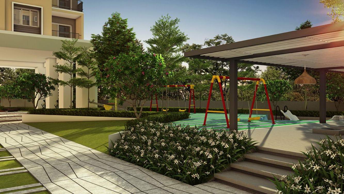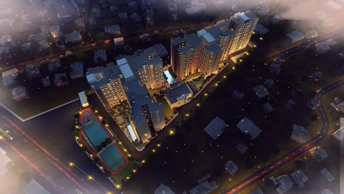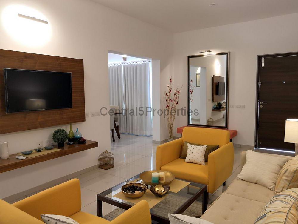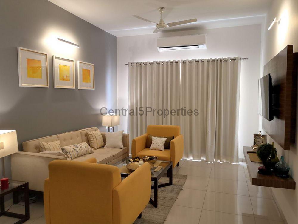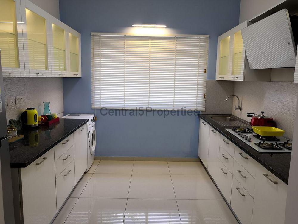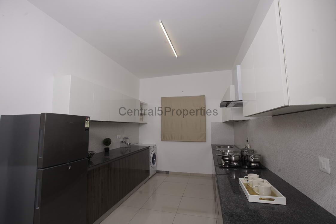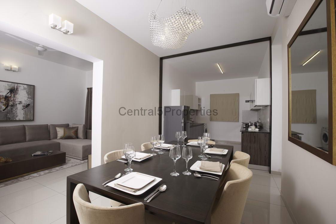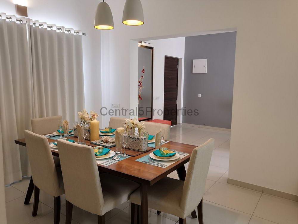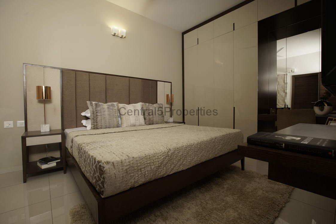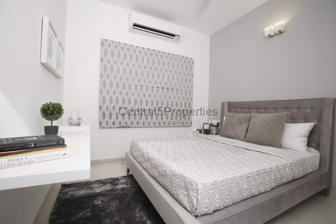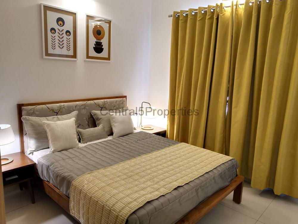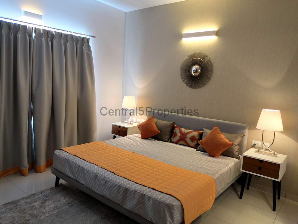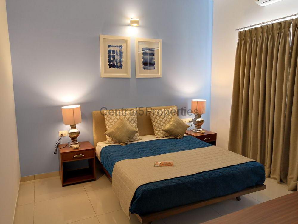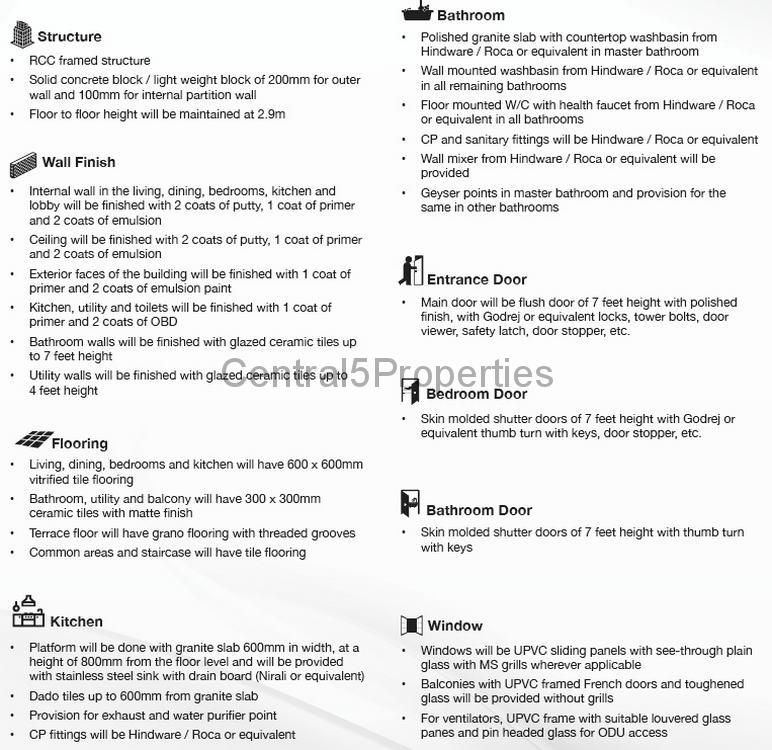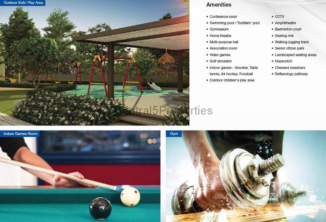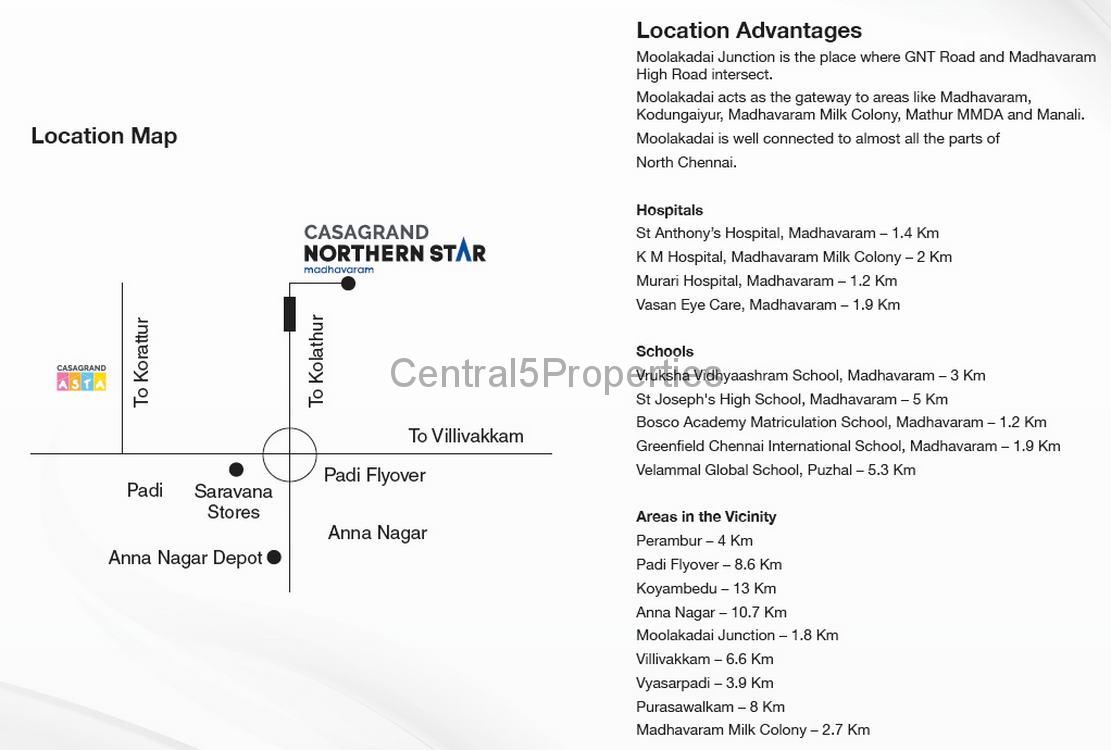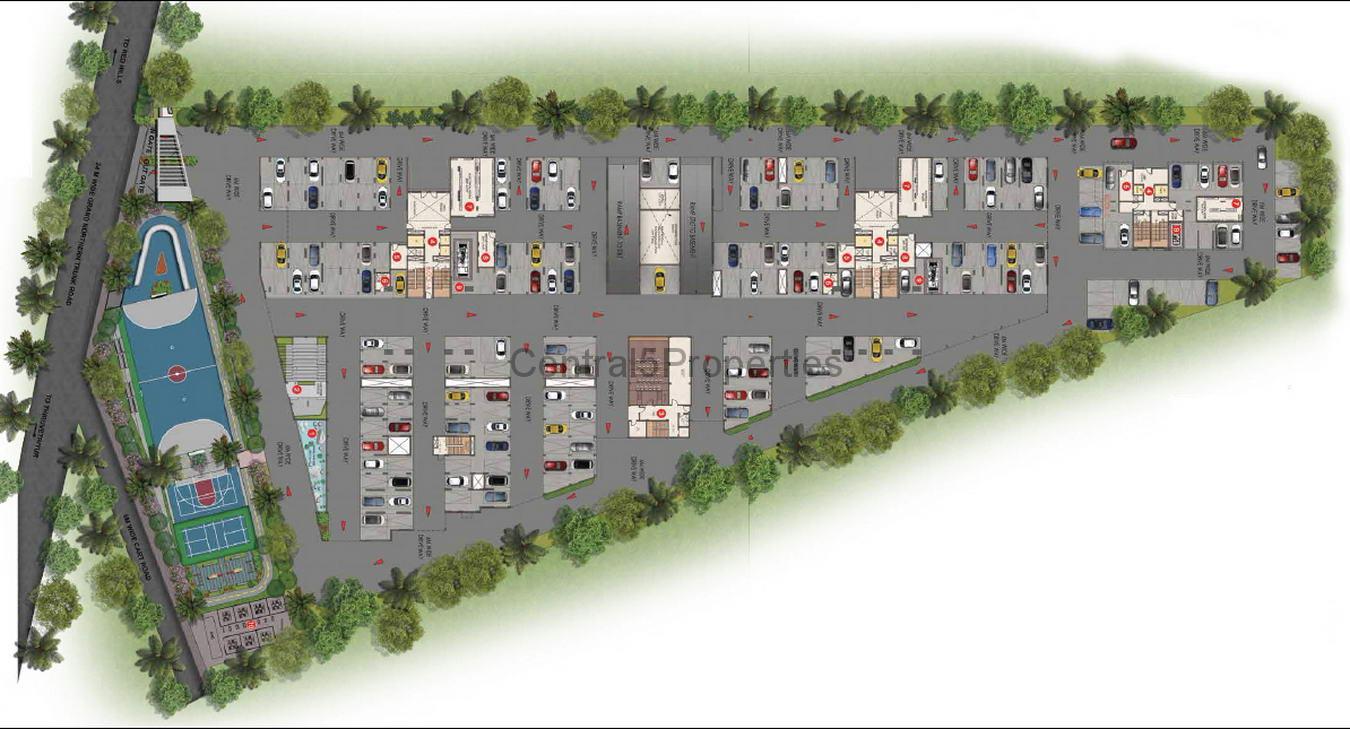Overview
- Apartment
 4
4
 4
4
 2289
2289
- 2021
Details
- Builder: Casagrand
- RERA Registered: YES
- Possession Date: Jan. 21
- Total Floors: G+13
- Nb. of Units: 382
Description
About Project CASAGRAND NORTHERN POLE
Madhavaram is a vibrant neighbourhood located in north Chennai and houses close to 30 educational institutions in the primary, secondary and collegiate levels. It also has a number of hospital in the vicinity and is well connected to all parts of Chennai through MTC buses. If you’re looking for luxury apartments in Madhavaram, take a look at Casagrand Northern Star. Located on the NH 45, just 20 minutes from Anna Nagar and just 10 minutes from the new proposed Metro Station, these apartments will be the most comfortable and convenient lifestyle you could give yourself and your family. Each apartment is designed to provide ample ventilation. The property is designed contemporary, new age architecture. Each apartment comes with premium fittings like Hindware and Roca and the top-notch amenities include swimming pool, amphitheatre, laundry, gymnasium, indoor games, etc. You can be rest assured that your family will live happily in their brand new residence in Madhavaram.
Casagrand Northern Star, Luxury 2, 3 & 4 BHK apartments. Just 10 minutes from the proposed Metro station and 20 minutes from Anna Nagar.
Address: New No:18, Old No:49/2, GNT Road, Madhavaram, Chennai – 600060
RERA No : TN/02/BUILDING/0048/2018
www.tnrera.in
The information provided herein have been collected from publicly available sources, and is yet to be verified as per RERA guidelines.
SALIENT FEATURES
- 382 luxury apartments on a sprawling 4.05 acres
- B + Stilt + 13 design structure
- 15+ Amenities
- Exclusive 2, 3 & 4 BHK apartments
- 10 minutes from Moolakadai Fylover & Proposed Metro
- Close to Perambur, Parrys Corner & Korattur
- Located bang on NH5 & just 20 minutes from Anna Nagar
- Designed for abundant ventilation & views with zero dead space
- Premium amenities like swimming pool, amphitheatre, laundry, gymnasium, indoor games, etc.
- High end Fittings & features like Hindware / Roca
Location Advantages:
- Moolakadai Junction is the place where GNT Road and Madhavaram High Road intersect.
- Moolakadai acts as the gateway to areas like Madhavaram, Kodungaiyur, Madhavaram Milk Colony, Mathur MMDA and Manali.
- Moolakadai is well connected to almost all the parts of North Chennai.
Hospitals:
- St Anthony’s Hospital, Madhavaram – 1.4 Km
- K M Hospital, Madhavaram Milk Colony – 2 Km
- Murari Hospital, Madhavaram – 1.2 Km
- Vasan Eye Care, Madhavaram – 1.9 Km
Schools:
- Vruksha Vidhyaashram School, Madhavaram – 3 Km
- St Joseph’s High School, Madhavaram – 5 Km
- Bosco Academy Matriculation School, Madhavaram – 1.2 Km
- Greenfield Chennai International School, Madhavaram – 1.9 Km
- Velammal Global School, Puzhal – 5.3 Km
Areas in the Vicinity:
- Perambur – 4 Km
- Padi Flyover – 8.6 Km
- Koyambedu – 13 Km
- Anna Nagar – 10.7 Km
- Moolakadai Junction – 1.8 Km
- Villivakkam – 6.6 Km
- Vyasarpadi – 3.9 Km
- Purasawalkam – 8 Km
- Madhavaram Milk Colony – 2.7 Km
SUPERIOR HOMES
- Premium community with activity driven open spaces for social interactions
- Landscaped podium with common swimming pool, clubhouse, amphitheatre and a water body
- Independent clubhouse overlooks the swimming pool for a beautiful view
- Buildings pushed inside for privacy and to cut down noise & air pollution
- Landscaped courtyards with water bodies and seating areas
GENERAL SPECIFICATIONS
STRUCTURE
RCC framed structure
Solid concrete block/light weight block of 200 mm for outer wall and 100 mm for internal partition wall
Floor to floor height will be maintained at 2.9m
WALL FINISH
Internal wall in the living, dining, bedrooms, kitchen and lobby will be finished with 2 coats of putty, 1 coat of primer and 2 coats of emulsion
Ceiling will be finished with 2 coats of putty, 1 coat of primer and 2 coats of emulsion
Exterior faces of the building will be finished with 1 coat of primer and 2 coats of emulsion paint
Kitchen ,Utility & toilets will be finished with 1 coat of primer and 2 coats of OBD
Toilet walls will be finished with glazed ceramic tiles upto 7 feet height
Utility walls will be finished with glazed ceramic tiles upto 4 feet height
FLOORING
Living, dining, bedrooms and kitchen will have 600 x 600 mm vitrified tile flooring.
Bathroom, utility, and balcony will have 300 x 300 mm matte finish ceramic tiles
Terrace floor will have grano flooring with threaded grooves
Common areas and staircase will have granite/tile flooring
KITCHEN
Platform will be done with granite slab 600mm wide at a height of 800mm from the floor level and will be provided with stainless steel sink with drain board (Nirali or equivalent)
Dado tiles upto 600mm from granite slab
Provision for exhaust and water purifier point
CP fittings will be Hindware/ Roca or equivalent
BATHROOM
Polished granite slab with Counter top wash basin Hindware/ Roca or equivalent in master bathroom
Wall mounted basin Hindware/ Roca or equivalent in all remaining toilets
Floor mounted W/C with health faucet Hindware/ Roca or equivalent in all bathrooms
CP and sanitary fittings will be Hindware/ Roca or equivalent or equivalent
Wall mixer Hindware/ Roca or equivalent will be provided
Geyser points in master bathroom and provision in the other bathrooms
ENTRANCE DOOR
Main door will be flush door of 7 feet height with polish finish with Godrej or equivalent locks, tower bolts, door viewer, safety latch, door stopper etc.
BEDROOM DOOR
Skin moulded shutter doors of 7 feet height with Godrej or equivalent locks, thumb turn with keys, door stopper, etc.
BATHROOM DOOR
Skin moulded shutter doors of 7 feet height with thumb turn with key
WINDOW
Windows will be UPVC sliding panel with see- through plain glass with MS grills wherever applicable
Balconies with UPVC framed french doors and toughened glass will be provided without grills
For ventilators UPVC frame with suitable louvered glass panes and pin headed glass for ODU access.
ELECTRICAL FITTING
Cables and wiring will be Finolex or equivalent
Switches and sockets will be Anchor roma/ Schneider or equivalent
Split air conditioner points will be provided in master bedroom and provision in other rooms
Modular plate switches, MCB and ELCB (Earth leakage circuit breaker) system
Telephone and TV(DTH) points will be provided in living and master bedroom
USB charging port in living/dining and master bedroom
OTHER
STP
Rain water harvesting
Generator backup for all apartments (750W for apartments and 500 kW for EWS units), lifts and common area
EXTERNAL FEATURE
Elevator: 8 – Passenger automatic lift will be provided
Power Supply: 3-Phase power supply will be provided for all apartments
Suitable Landscaping will be done at required areas
Piped Gas line
Garbage chute
Contact Information
Click image below
Address
Open on Google Maps- Address GNT Road
- City Chennai
- State/county Tamil Nadu
- Area Madhavaram
Mortgage Calculator
- Down Payment
- Loan Amount
- Monthly Mortgage Payment
- Property Tax
- Home Insurance
- PMI
- Monthly HOA Fees
